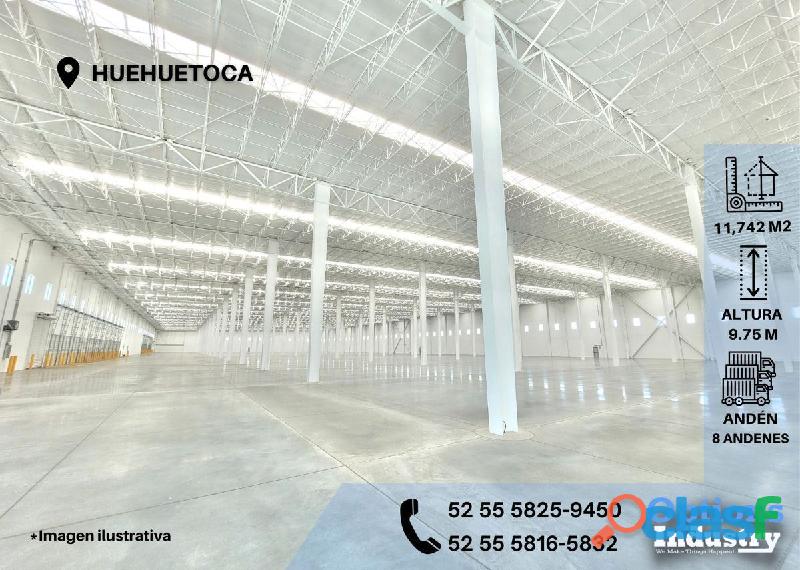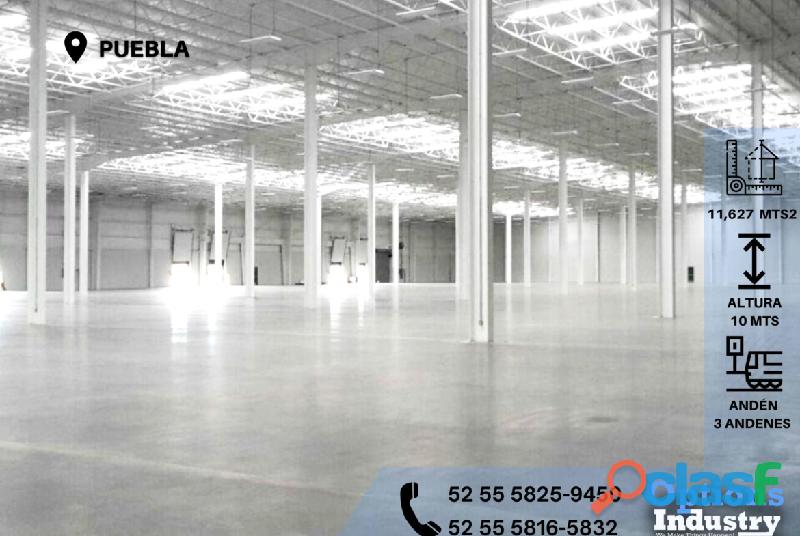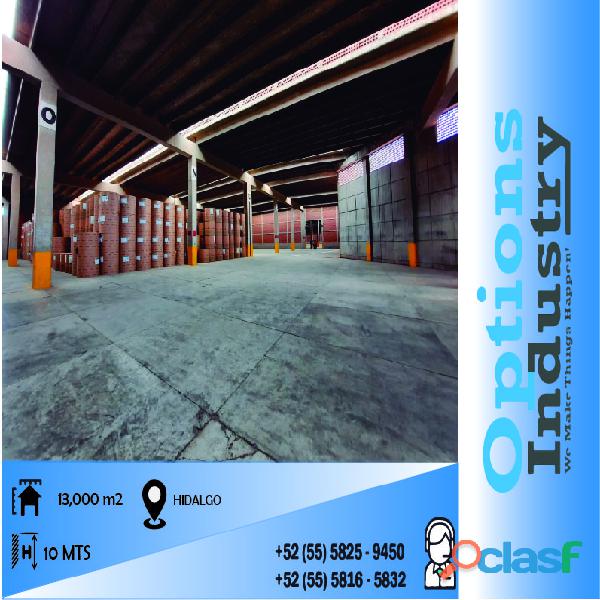Warehouse
Listado top ventas warehouse

Huehuetoca (México)
Warehouse rental opportunity in Huehuetoca BR13193 Available Space: 11,742 m2 Total footage of the industrial warehouse: 11,742 m2 Office or mezzanine footage: 3% Maximum height of the industrial warehouse: 9.75 m Floor resistance: 250 kg/cm2 Type of walls: Tilt-Up Walls Roof type: KR-18 sheet, 24 gauge with skylights Distance between columns: 15.24 x 16.76 m Platforms: 8 Ramps:- Fire fighting system: Hoses and cabinets with the possibility of increasing to sprinklers Water supply: Industrial park supply Electrical supply: 1,000 KVA's Maneuvering yard: 37 m Lighting: HD luminaires for 300 lux (possibility of updating) Parking: 177 spaces Surveillance: 24 hours Availability time: Immediate Additional Details:- $4.80 USD/M2 + VAT *Prices are subject to change without notice
$ 81
Ver producto
3 fotos

Toluca (México)
Warehouse lease in Toluca BR12174 Available Space: 8,030 m2 TOTAL AREA OF THE SHIP: 8,030 m2 TOTAL HEIGHT: 8.5 meters TYPE OF CONSTRUCTION BLOCK AND SHEET TYPE OF GABLE ROOF FLOOR RESISTANCE OF 6 TONS/m2 DISTANCE BETWEEN COLUMNS OF 14 m 1 PLATFORM MANEUVERS YARD OF 40 m2 10 PARKING FOR CARS 24-HOUR SURVEILLANCE IT HAS LEVELING RAMPS SURVEILLANCE SERVICE MANUALS TYPE OF ELECTRICITY: THREE-PHASE WATER SUPPLY: WELL / RED NORMAL TYPE OF LIGHTING: SAVING FIRE FIGHTING SYSTEM: HYDRANTS AND SPRINKLERS AVAILABLE IN DECEMBER 2022 WAREHOUSE $100 mxn / m2 MAINTENANCE $9 mxn
Gratis
Ver producto
3 fotos

Tultepec (México)
Warehouse for rent in Tultepec BR12175 Available Space: 4,205 m2 TOTAL AREA OF THE SHIP: 4,205 m2 TOTAL HEIGHT: 8.5 meters TYPE OF CONSTRUCTION BLOCK AND SHEET TYPE OF GABLE ROOF FLOOR RESISTANCE OF 6 TONS / m2 DISTANCE BETWEEN COLUMNS OF 14 m 5 PLATFORMS MANEUVERS YARD OF 40 m2 8 PARKING FOR CARS 24-HOUR SURVEILLANCE IT HAS LEVELING RAMPS SURVEILLANCE SERVICE MANUALS TYPE OF ELECTRICITY: THREE-PHASE WATER SUPPLY: WELL / NORMAL NETWORK TYPE OF LIGHTING: SAVING FIRE FIGHTING SYSTEM: HYDRANTS AND SPRINKLERS WAREHOUSE $100 mxn / m2 MAINTENANCE $9 mxn
$ 100
Ver producto
3 fotos

Querétaro (Queretaro)
Warehouse for rent in Querétaro BR12171 Available Space: 4,893 m2 TOTAL AREA OF THE LAND: 4,529 m2 TOTAL OFFICE SURFACE: 364 m2 TOTAL HEIGHT: 9 meters TYPE OF CONSTRUCTION PRE-CAST CONCRETE WALLS METALLIC ROOFING COVER DISTANCE BETWEEN COLUMNS OF 15 mts 2 PLATFORMS MANEUVER YARD 39 meters LIGHTING – SKYLIGHTS 3%, FLUORESCENT LAMPS 60FT CDL 28 PARKING FOR CARS ELECTRICAL SUBSTATION OF 750 KVA’S NORMAL NETWORK WATER SUPPLY FIRE PROTECTION SYSTEM; HYDRANTS 24 HRS SURVEILLANCE 1 RAMP AT THE LEVEL OF THE AIR CONDITIONING IN THE OFFICE $75.00 MXN / M2
Gratis
Ver producto
3 fotos

Amealco de Bonfin (Queretaro)
Warehouse for rent in Querétaro BR12172 Available Space: 27,320 m2 w TOTAL AREA OF THE LAND: 27,320 m2 TOTAL HEIGHT: 10 meters TYPE OF CONSTRUCTION TILTUP WALLS ROOF METALLIC COVER WITH 2 WATERS DISTANCE BETWEEN COLUMNS OF 15 mts 12 PLATFORMS MANEUVER YARD 37 meters LIGHTING – SKYLIGHTS 3%, FLUORESCENT LAMPS 50FT 219 CAR PARKS THREE-PHASE ELECTRICAL SUBSTATION NORMAL NETWORK WATER SUPPLY FIRE PROTECTION SYSTEM; HYDRANTS 24 HRS SURVEILLANCE RAMPS AT LEVEL 2 AVAILABLE IN DECEMBER 2022 $75.00 MXN / M2
Gratis
Ver producto
3 fotos

Puebla (Puebla)
Warehouse for rent, Puebla BR12173 Available Space: 11,627 m2 TOTAL AREA OF THE LAND: 11,627 m2 TOTAL HEIGHT: 10 meters TYPE OF CONSTRUCTION TILTUP WALLS METALLIC ROOFING INSULATION BLANKET DISTANCE BETWEEN COLUMNS OF 15 mts 3 PLATFORMS MANEUVER YARD 37 meters LIGHTING – SKYLIGHTS 3%, FLUORESCENT LAMPS 50 CDL 38 PARKING FOR CARS THREE-PHASE ELECTRICAL SUBSTATION NORMAL NETWORK WATER SUPPLY FIRE PROTECTION SYSTEM; HYDRANTS 24 HRS SURVEILLANCE $4.55 USD / M2
Gratis
Ver producto
3 fotos

Tepotzotlán (México)
Warehouse rental opportunity in Tepotzotlán BR12188 Available Space: 4,200 m2 TOTAL AREA OF THE SHIP: 4,000 m2 TOTAL OFFICE/MEZZANINE AREA: 200 m2 TOTAL HEIGHT: 7 meters TYPE OF CONSTRUCTION: CONCRETE AND METAL WALLS TYPE OF FLOOR RESISTANCE: 5 TONS/M2 TYPE OF GABLED GALVANIZED SHEET ROOFING 1 PLATFORM IT DOES NOT HAVE A MANEUVER YARD GUARDHOUSE NATURAL GAS AND COMPRESSED AIR PIPES 8 PARKING FOR CARS FIRE FIGHTING SYSTEM: HYDRANTS LIGHTING – 5% NATURAL LIGHTING AND LED LIGHTING ELECTRICAL SUBSTATION: 23,000 VOLTS WATER SUPPLY: 200,000 LTS WATER TANK $73 MXN/M2
$ 73
Ver producto
3 fotos

Tlalnepantla de Baz (México)
Descripción BR11977 AVAILABLE SPACE: 4,153.00 m2 Class A Industrial Warehouse Construction Type: Tiltup/Block and Sheet Comments Ship: 4,180.93 M2 Comments Office: 294.87 M2 Min Divisible: 2,061.58 m² Free height: 9.5 m Roof: Metal Sheet/KR-18 Sheet Floor Characteristics: 16 CM Metal Fiber Dramix Space Between Columns: 22.00 X 12.21 M $6.5 USD per m2 7% maintenance
Gratis
Ver producto
3 fotos

Tultitlán (México)
BR12030 AVAILABLE SPACE: 4203 M2 HEIGHT METERS: 5 MTS LOT OF FLAT LAND, WITH THREE FRONTS, IRREGULARLY SHAPED, WHERE THE WAREHOUSE WITH OFFICES IS LOCATED, DEVELOPED IN TWO CONSTRUCTION LEVELS. VEHICULAR ACCESS FOR TRAILER AND CIRCULATION AREA SURVEILLANCE BOOTH WITH BATHROOM ROOF PARKING FOR 10 CARS OR MORE GARBAGE AREA SHIPS WITH LOCKERS DINNING ROOM MXN $75 PER m2
$ 75
Ver producto
3 fotos

Amealco de Bonfin (Queretaro)
BR12061 AVAILABLE SPACE:4,056.00 m2 LAND OF 6,971.26 m2, with private entrance, construction of 4,056.00 warehouse, office height 3.90 m, platforms and offices, maneuvering yard and parking. private entrance Height: 8-9.50 MTS Parking lot Toilets Water services, electricity, maneuvering patio, platforms, wide access and available offices Industrial land use MXN $80.00 per m2
$ 80
Ver producto
3 fotos

Cuautitlán (México)
Descripción BR12069 Espacio Disponible para construcción: 21,000 m2 500 m2 de Mezzanine para Oficinas. Andenes tipo «Cross Dock». Uso de suelo Industria Mediana (No contaminante)
Gratis
Ver producto
3 fotos

Tepeji Del Río De Ocampo (Hidalgo)
BR8949 AVAILABLE SPACE: 13,000 M2 ROOF TO GOD WATER PAINT SHEET WATER SERVICE AND ELECTRICITY HIGH RESISTANCE FLOOR ENTRANCE TO TRAILER AND TORTON LOADING DOCK USD $390 per m2
$ 13.000
Ver producto
3 fotos

Iztacalco (Distrito Federal)
BR12049 AVAILABLE SPACE: 3,028 m2 2,400 m2 of construction Offices: 200 m2 (on two levels) It has an entrance for a cargo truck. Torton type truck Height: 8 MTS approx. Roof form: 2 waters Roof Material: Pintro Laminate Services: Water and Light Tank MXN $295,000 per m2
$ 295.000
Ver producto
3 fotos

Toluca (México)
BR12063 SHIP B AVAILABLE SPACE: 6,511 m2 It has: 6 Platforms Access Ramps:1 Parking spaces: 6 Industrial development in an excellent location with almost 100,000 m2 of land. High quality constructions with all public services ready to use and the infrastructure to adapt to any type of company. Flexible ships, adaptable to different needs Induced internet, voice and data installations Electric power center with transformers trailer parking Bicycle and motorcycle parking Parking for corporate offices and visitors Controlled access and exits Monitoring and surveillance system Spaces destined for offices Nearby hotels Gas station and immediate amenities. USD 5.50 per m2 + .50 c. of maintenance
$ 125
Ver producto
3 fotos

Acambay (México)
BR12064 SHIP C AVAILABLE SPACE: 11,654 m2 Access Ramps: 2 Parking spaces: 42 Industrial development in an excellent location with almost 100,000 m2 of land. High quality constructions with all public services ready to use and the infrastructure to adapt to any type of company. Flexible ships, adaptable to different needs Induced internet, voice and data installations Electric power center with transformers trailer parking Bicycle and motorcycle parking Parking for corporate offices and visitors Controlled access and exits Monitoring and surveillance system Spaces destined for offices Nearby hotels Gas station and immediate amenities. USD 5.50 per m2 + USD .50 c. of maintenance
$ 125
Ver producto
3 fotos

Acambay (México)
BR12067 SHIP F AVAILABLE SPACE: 19,253 m2 Platforms: 24 Access Ramps: 3 parking spaces Industrial development in an excellent location with almost 100,000 m2 of land. High quality constructions with all public services ready to use and the infrastructure to adapt to any type of company. Flexible ships, adaptable to different needs Induced internet, voice and data installations Electric power center with transformers trailer parking Bicycle and motorcycle parking Parking for corporate offices and visitors Controlled access and exits Monitoring and surveillance system Spaces destined for offices Nearby hotels Gas station and immediate amenities.
$ 125
Ver producto
3 fotos

Tepotzotlán (México)
BR12054 Ship 1 Space Available from ( JUNE 2022 ) of 15,600.00 m2 Class A Industrial Building Construction Type: Tilt-up Free height: 9.5 m Roof: Metal Sheet / KR-18 Sheet Floor Characteristics: 16 CM Metal Fiber Dramix Trailer Parking with Lever: 15 Space Between Columns: 19.18 X 12.00 M USD $4.50 per m2
Gratis
Ver producto
2 fotos

Acambay (México)
BR12056 ship 3 Available Space: 10,954.15 m2 Class A Industrial Building Construction Type: Tilt-up Free height: 9.5 m Roof: Met al Sheet / KR-18 Sheet Floor Characteristics: 16 CM Met al Fiber Dramix Parking Trailers with Lever: 14 Space Between Columns: 19.68 X 12.21 M USD $4.50 per m2
Gratis
Ver producto
2 fotos

Acatlán Hidalgo (Hidalgo)
BR12048 CONSTRUCTION: 3350 m2 LAND: 3350 m2 OFFICES: 350 m2 PLATFORMS: 2 CARGO HEIGHT: 10 MTS It has entrance for cargo van, trailer and torton truck High Resistance Floor It has surveillance and Cistern MXN $65 per m2
Gratis
Ver producto
3 fotos

Texcoco (México)
Descripción Industrial Warehouse in Los Reyes BR12131 Available Space: 23,046 m2 TOTAL SURFACE OF THE LAND: 28,500 m2 TOTAL SURFACE OF THE WAREHOUSE: Warehouse 1: 12,000 m2 Warehouse 2: 11,046 m2 BUILT AREA: 23,046 m2 MANEUVER YARD SURFACE: 5,500 m2 MANEUVERS YARD: 16 platforms, 2 entrances and parking TOTAL HEIGHT: 8.5 meters 24-HOUR SECURITY OFFICES HIGH RESISTANCE FLOOR FORM OF GABLE ROOF ONION TYPE VENTILATION IT HAS LEVELING RAMPS Request Price
Gratis
Ver producto
2 fotos

Apodaca (Nuevo Leon)
Industrial warehouse rental in Apodaca BR13112 Available Space: 9,138 m2 Total footage of the industrial warehouse: 9,138 m2 Office or mezzanine footage: N/A Minimum height of the industrial warehouse: 9.14 m Floor resistance: 6 tons/m2 Type of walls: Concrete Roof type: Pintro sheet Distance between columns: 50’x 69’- 1” Platforms: 6 Ramps: 1 (direct ramp) Fire protection system: Adaptable Water supply: Normal network Electrical supply: KVA’s, according to customer requirements Maneuvering yard: Available LED lighting Parking: 71 spaces Surveillance: 24 hours Availability time: September 2024 Additional Details:- Request price *Prices are subject to change without notice
Gratis
Ver producto

Abasolo Nuevo Leon (Nuevo Leon)
Rent industrial warehouse now in Apodaca BR13123 Available Space: 7,721.54 m2 Total footage of the industrial warehouse: 7,721.54 m2 Office or mezzanine footage: N/A Minimum height of the industrial warehouse: 9.75 m Floor resistance: 6 tons/m2 Type of walls: Concrete Roof type: KR-18 sheet Distance between columns: 15.24 M X 20.79 m Platforms: 6 Ramps: 2 (access via ramps) Fire protection system: Adaptable Water supply: Normal network Electrical supply: Three-phase Maneuvering yard: Available Lighting: 5% natural light, LED Parking: 60 drawers Surveillance: 24 hours Availability time: Immediate Additional Details:- Request price *Prices are subject to change without notice
Gratis
Ver producto

Lerma (México)
Incredible warehouse for rent, Lerma BR12189 Available Space: 8,044.44 m2 TOTAL AREA OF THE WAREHOUSE: 8,044.44 m2 TOTAL MEZZANINE SURFACE: 1,065 m2 TOTAL HEIGHT: 12 meters TYPE OF CONSTRUCTION TILT-UP PERIMETERS WITH THICKNESS OF 7.5″» / 19.05 CM IN ALL THE FAÇADES OF THE BUILDING, MADE OF CONCRETE F’C=250KG/CM2 REINFORCED WITH REINFORCEMENT STEEL, ANCHORS TO THE WALL-STRUCTURE STEEL A-36 WITH PLATES WITH BOLTS ACCORDING TO STRUCTURAL DESIGN. TYPE OF FLOOR RESISTANCE: UNIFORM POLISHED CONCRETE, FLOOR THICKNESS OF 15.24 CM (6”), REINFORCED WITH METAL FIBER AND/OR POLYPROPYLENE FOR A STATIC LOAD CAPACITY OF THE FLOOR SLABS OF 8TON/M2 TYPE OF ROOFING SHEET KR-18 ENGARGOLADA WITH 2” INSULATION 8 PLATFORMS WITH LEVELING RAMP WITH CAPACITY OF 30,000 lbs. YARD OF MANEUVERS TO THE FRONT WAREHOUSE WITH AVAILABLE AREA FOR PLACEMENT OF RACKS 8 PARKING FOR CARS 24-HOUR SURVEILLANCE LIGHTING – 8% NATURAL LIGHTING WITH ACRYLIT STABILIT TRANSLUCENT SHEET IN 100 CM TRAY AND LIGHTING AT 300 LUXES ELECTRICAL SUBSTATION: 500 KWA TRANSFORMER (SHARED SUBSTATION) WATER SUPPLY: PIPE FOR DISTRIBUTION NETWORK, HYDRAULIC PVC, WITH PREPARATION FOR THE MEZZANINE AREA. Request price
Gratis
Ver producto
3 fotos

Lerma (México)
Rent warehouse in Lerma BR12190 Available Space: 8,029.96 m2 TOTAL AREA OF THE WAREHOUSE: 8,029.96 m2 TOTAL AREA OF MEZZANINE: 1,065 m2 TOTAL HEIGHT: 12 meters TYPE OF CONSTRUCTION TILT-UP PERIMETERS WITH THICKNESS OF 7.5″» / 19.05 CM IN ALL THE FAÇADES OF THE BUILDING, MADE OF CONCRETE F’C=250KG/CM2 REINFORCED WITH REINFORCEMENT STEEL, ANCHORS TO THE WALL-STRUCTURE STEEL A-36 WITH PLATES WITH BOLTS ACCORDING TO STRUCTURAL DESIGN. TYPE OF FLOOR RESISTANCE: UNIFORM POLISHED CONCRETE, FLOOR THICKNESS OF 15.24 CM (6”), REINFORCED WITH METAL FIBER AND/OR POLYPROPYLENE FOR A STATIC LOAD CAPACITY OF THE FLOOR SLABS OF 8TON/M2 TYPE OF ROOFING SHEET KR-18 ENGARGOLADA WITH 2” INSULATION 8 PLATFORMS WITH LEVELING RAMP WITH CAPACITY OF 30,000 lbs. YARD OF MANEUVERS TO THE FRONT WAREHOUSE WITH AVAILABLE AREA FOR PLACEMENT OF RACKS 8 PARKING FOR CARS 24-HOUR SURVEILLANCE LIGHTING – 8% NATURAL LIGHTING WITH ACRYLIT STABILIT TRANSLUCENT SHEET IN 100 CM TRAY AND LIGHTING AT 300 LUXES ELECTRICAL SUBSTATION: 500 KWA TRANSFORMER (SHARED SUBSTATION) WATER SUPPLY: PIPE FOR DISTRIBUTION NETWORK, HYDRAULIC PVC, WITH PREPARATION FOR THE MEZZANINE AREA. Request price
Gratis
Ver producto
3 fotos

Lerma (México)
Rent now in Lerma industrial warehouse BR12191 Available Space: 5,803.26 m2 TOTAL AREA OF THE WAREHOUSE: 5,803.26 m2 TOTAL AREA OF MEZZANINE: 799.23 m2 TOTAL HEIGHT: 12 meters TYPE OF CONSTRUCTION TILT-UP PERIMETERS WITH THICKNESS OF 7.5″» / 19.05 CM IN ALL THE FAÇADES OF THE BUILDING, MADE OF CONCRETE F’C=250KG/CM2 REINFORCED WITH REINFORCEMENT STEEL, ANCHORS TO THE WALL-STRUCTURE STEEL A-36 WITH PLATES WITH BOLTS ACCORDING TO STRUCTURAL DESIGN. TYPE OF FLOOR RESISTANCE: UNIFORM POLISHED CONCRETE, FLOOR THICKNESS OF 15.24 CM (6”), REINFORCED WITH METAL FIBER AND/OR POLYPROPYLENE FOR A STATIC LOAD CAPACITY OF THE FLOOR SLABS OF 8TON/M2 TYPE OF ROOFING SHEET KR-18 ENGARGOLADA WITH 2” INSULATION 5 PLATFORMS WITH LEVELING RAMP WITH CAPACITY OF 30,000 lbs. YARD OF MANEUVERS TO THE FRONT WAREHOUSE WITH AVAILABLE AREA FOR PLACEMENT OF RACKS 8 PARKING FOR CARS 24-HOUR SURVEILLANCE LIGHTING – 8% NATURAL LIGHTING WITH ACRYLIT STABILIT TRANSLUCENT SHEET IN 100 CM TRAY AND LIGHTING AT 300 LUXES ELECTRICAL SUBSTATION: 300 KWA TRANSFORMER (SHARED SUBSTATION) WATER SUPPLY: PIPE FOR DISTRIBUTION NETWORK, HYDRAULIC PVC, WITH PREPARATION FOR THE MEZZANINE AREA. Request price
Gratis
Ver producto
3 fotos

Tlalnepantla de Baz (México)
Opportunity to rent industrial warehouse in Tlalnepantla BR13150 Available Space: 6,857 m2 Total footage of the industrial warehouse: 6,857 m2 Office or mezzanine footage: Available Minimum height of the industrial warehouse: 10 m Floor resistance: 5 tons/m2 Type of walls: Tilt-Up Walls Roof type: KR-18 pintro sheet with gabled thermoacoustic insulation Distance between columns: 12 m Platforms: 12 Ramps: Not available Fire fighting system: Hydrants Water supply: Normal network Electrical supply: Three-phase Maneuvering yard: Available Lighting: Led and 5% natural light Parking: 43 spaces Surveillance: 24/CCTV surveillance booth Availability time: Immediate Additional details: – Controlled access $8 USD/M2 + $0.60 USD/M2 + VAT *Prices are subject to change without notice
$ 136
Ver producto
3 fotos

Acambay (México)
Opportunity to rent industrial warehouse in Tlalnepantla, EDOMEZX BR13150 Available Space: 6,857 m2 Total footage of the industrial warehouse: 6,857 m2 Office or mezzanine footage: Available Minimum height of the industrial warehouse: 10 m Floor resistance: 5 tons/m2 Type of walls: Tilt-Up Walls Roof type: KR-18 pintro sheet with gabled thermoacoustic insulation Distance between columns: 12 m Platforms: 12 Ramps: Not available Fire fighting system: Hydrants Water supply: Normal network Electrical supply: Three-phase Maneuvering yard: Available Lighting: Led and 5% natural light Parking: 43 spaces Surveillance: 24/CCTV surveillance booth Availability time: Immediate Additional details: – Controlled access $8 USD/M2 + $0.60 USD/M2 + VAT *Prices are subject to change without notice
$ 136
Ver producto
3 fotos

Tlalnepantla de Baz (México)
Rent great industrial warehouse in Tlalnepantla BR13149 Available Space: 13,715 m2 Total footage of the industrial warehouse: 13,715 m2 Office or mezzanine footage: Available Minimum height of the industrial warehouse: 10 m Floor resistance: 5 tons/m2 Type of walls: Tilt-Up Walls Roof type: KR-18 pintro sheet with gabled thermoacoustic insulation Distance between columns: 12 m Platforms: 24 Ramps: Not available Fire fighting system: Hydrants Water supply: Normal network Electrical supply: Three-phase Maneuvering yard: Available Lighting: Led and 5% natural light Parking: 86 spaces Surveillance: 24/CCTV surveillance booth Availability time: Immediate Additional details: – Controlled access $8 USD/M2 + $0.60 USD/M2 + VAT *Prices are subject to change without notice
$ 136
Ver producto
3 fotos

El Salto (Jalisco)
El Salto, Jalisco, opportunity to rent an industrial warehouse BR13140 Available Space: 19,498 m2 Total footage of the industrial warehouse: 19,498 m2 Office or mezzanine footage: Available Minimum height of the industrial warehouse: 9 m Floor resistance: 5 tons/m2 Type of walls: Pre-cast concrete walls Roof type: KR-18 Sheet Distance between columns: 17 X 15 m Platforms: 4 Ramps:- Fire protection system: Adaptable Water supply: Normal network Electrical supply: Adaptable Maneuvering yard: Available LED lighting Parking: 114 spaces Surveillance: 24 hours Availability time: Immediate Additional Details:- Request price *Prices are subject to change without notice
Gratis
Ver producto
3 fotos

Huehuetoca (México)
Industrial warehouse rental in Huehuetoca BR13152 Available Space: 5,250 m2 Total footage of the industrial warehouse: 5,250 m2 Office or mezzanine footage: 65 m2 Minimum height of the industrial warehouse: 9.78 m2 Floor resistance: 250 kg/cm2 Type of walls: Tilt-Up Walls Roof type: Sheet Distance between columns:- Platforms: 5 Ramps: Not available Fire protection system: Cabinets and hoses Water supply: Normal network Electrical supply: KVA’s Maneuvering yard: Available LED lighting Parking: Available Surveillance: 24 hours Availability time: 2024 Additional Details:- Request price *Prices are subject to change without notice
Ver producto
3 fotos
-
Siguiente →
